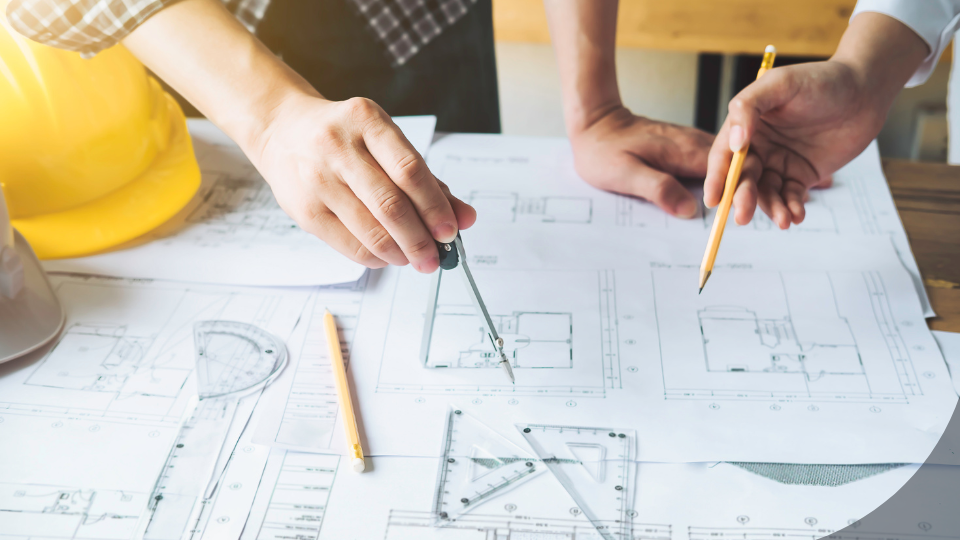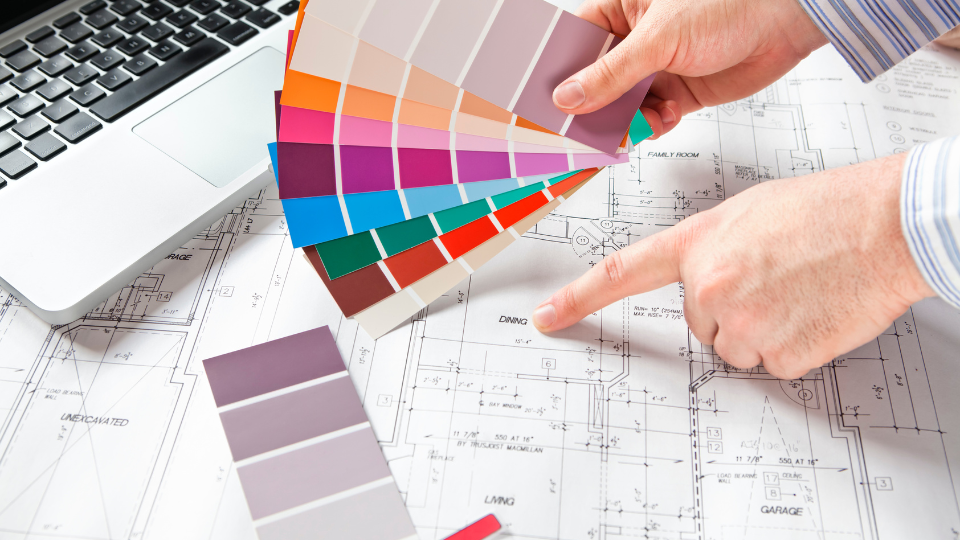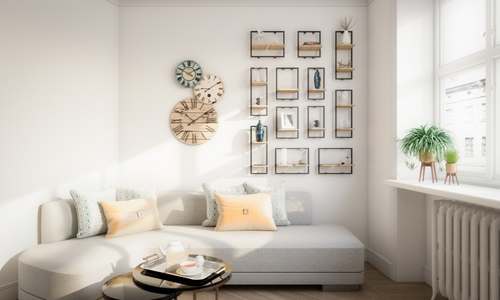Home Interiors
We provide all needs for living rooms such as the false ceiling, lounge chairs, coffee table, and tv and entertainment unit.

What ever is the scale of project we are enthusiastic in transforming the dreams to designs. We love to accept any architectural challenges to push our limits of creativity. We are associated with the project from scratch to surface. We originate unique elevation treatments reflecting the character of the client and / or the functional performance of the space. Our service extends to make furniture layouts and generate landscape proposals which crafts the interiors functionally perfect and exteriors aesthetically awesome.


Interiors has always been our profound interest for its interesting play of space, form and function. We value your personal interests, your space, your time and money. We strive hard to per your expectations by achieving unbelievably exceptional outcomes. Our eminent professional knowledge, ingrained conversations with clients, immense research of trends, integrated coordination services, respectable control on time and budget make us stand significant in the industry.


We provide all needs for living rooms such as the false ceiling, lounge chairs, coffee table, and tv and entertainment unit.

An office is an integral part of each employee who works there. The office interiors should be such that the workspace continually adapts to business and human needs while inspiring the people at their work.

In our commercial interior work, we design spaces that consider our clients’ values, brand, and business goals. Whether the goal is to enhance the quality of the workplace, to gain the public sense of the brand, to develop boost revenue or foot traffic, we design to meet these outcomes.